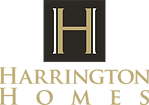Monaco 41
A Perfect Lifestyle Property To Treasure
With a unique design and features, the Monaco is one of our most impressive home designs. This 4 bedroom home features a grand master suite with his and hers walk in robes and a unique private alfresco. The grand alfresco is made for entertaining with the ability to open it up to the lounge room, kitchen, or family room. This home also features a theatre and a walk in robe for bedroom 3.
Room Dimensions
Family 4.80m x 3.88m
Dining 4.00m x 4.80m
Lounge 5.00m x 4.80m
Kitchen 3.80m x 2.40m
Master suite 5.50m x 4.50m
Bedroom 2 3.90m x 3.81m
Bedroom 3 3.30m x 4.31m
Bedroom 4 3.88m x 4.39m
Garage 6.01m x 6.00m
Home Dimensions
House area 32.05 squares
Garage area 4.25 squares
Alfresco area 3.53 squares
Portico area 0.81 squares
Total area 40.64 squares
Total length 28.71m
Total width 14.85m
Min. Block Width 16.05M*
Standard Features
-
Lounge Room
-
Family Room
-
Dining Room
-
Theatre Room
-
Laundry Room
-
Walk-in Pantry
-
Walk-in Robe
-
Open Plan Living
-
Alfresco x2
-
Double Garage
A new standard of living with
Harrington Homes' Lifestyle Inclusions
Our all-new “Lifestyle Inclusions” package, setting a new benchmark for comfortable and stylish living. At Harrington Homes, we believe that everyone deserves a home that reflects their unique lifestyle, and our entry-level inclusions package ensures just that. While our Lifestyle Inclusions package is designed to provide a remarkable living experience, we also offer an exclusive opportunity to elevate your home even further. Discover our “Prestige Upgrades” below.
Request Home Plans & Inclusions options
Inclusions upgrades:
Prestige Upgrade Packages
Discover an elevated standard of living with our “Prestige Upgrade Packages”. At Harrington Homes we are dedicated to enhancing not only your living space but also your quality of life. Our Prestige Upgrades offer luxury finishes, state-of-the-art technology and sustainable features that redfine comfort and convenience. Our Prestige Upgrades are also tailored to give you the freedom to enhance the spaces that you want to focus on. Explore some examples of our Prestige Upgrade Packages below.
Prestige Exterior:
- Render to the front façade
- Statement feature columns
- Roof tiles
- Feature windows
- Extra wide feature entry door including feature door handle
- Automatic Panelift Sectional garage door
- Extra high 9’ framing to increase ceiling height
- ‘A grade’ turf including a selection of plants
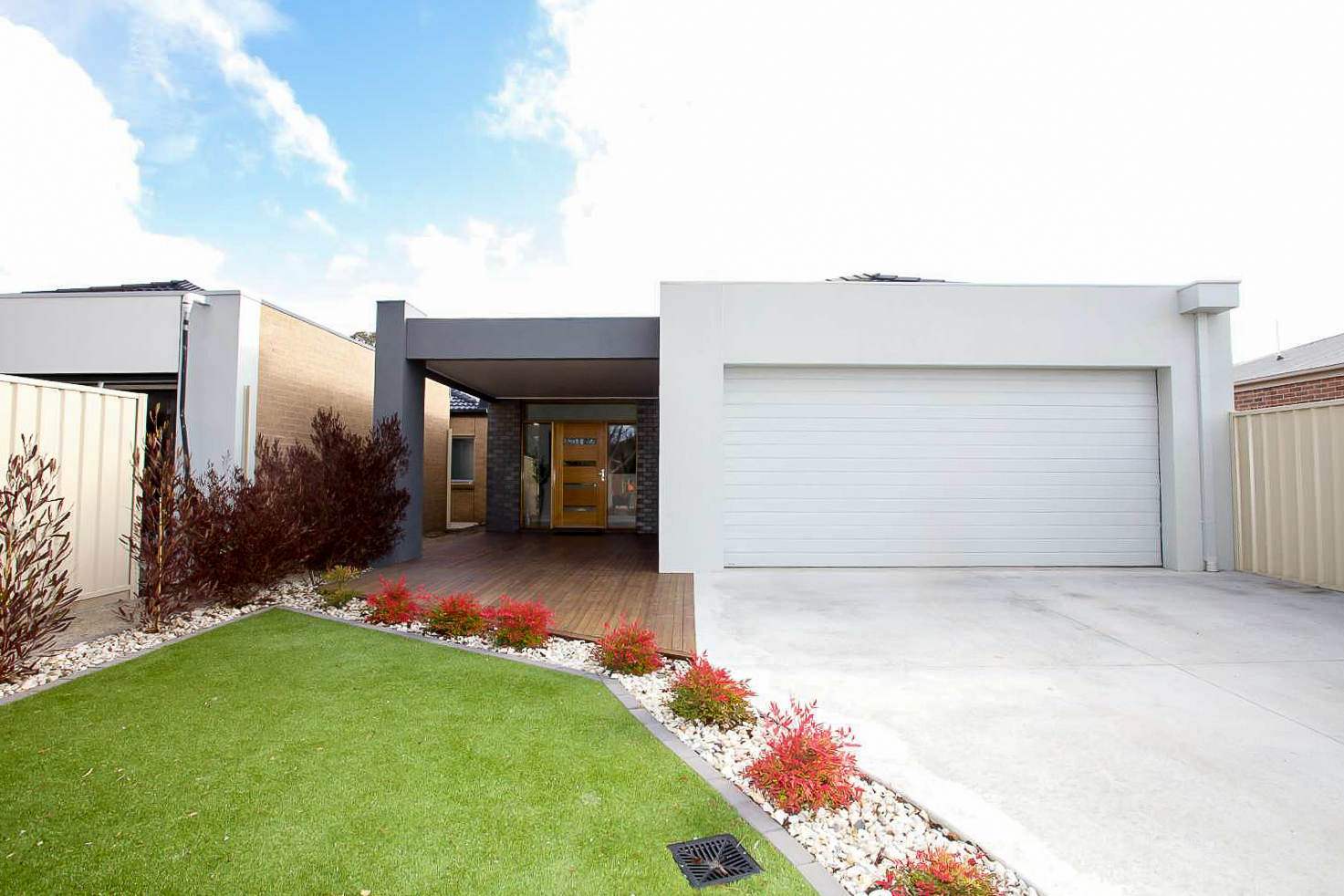
Prestige Kitchen:
- 900mm cooktop
- 900mm oven
- OR 900mm freestanding cooker
- 20mm or 40mm stone island benchtoop with waterfall ends
- Larger sleek sinks
- Ultra modern and fucntional mixer tap
- 600mm porcelin tiles or transparent window splashback (applicable home designs only)
- Range of on trend pendant lights
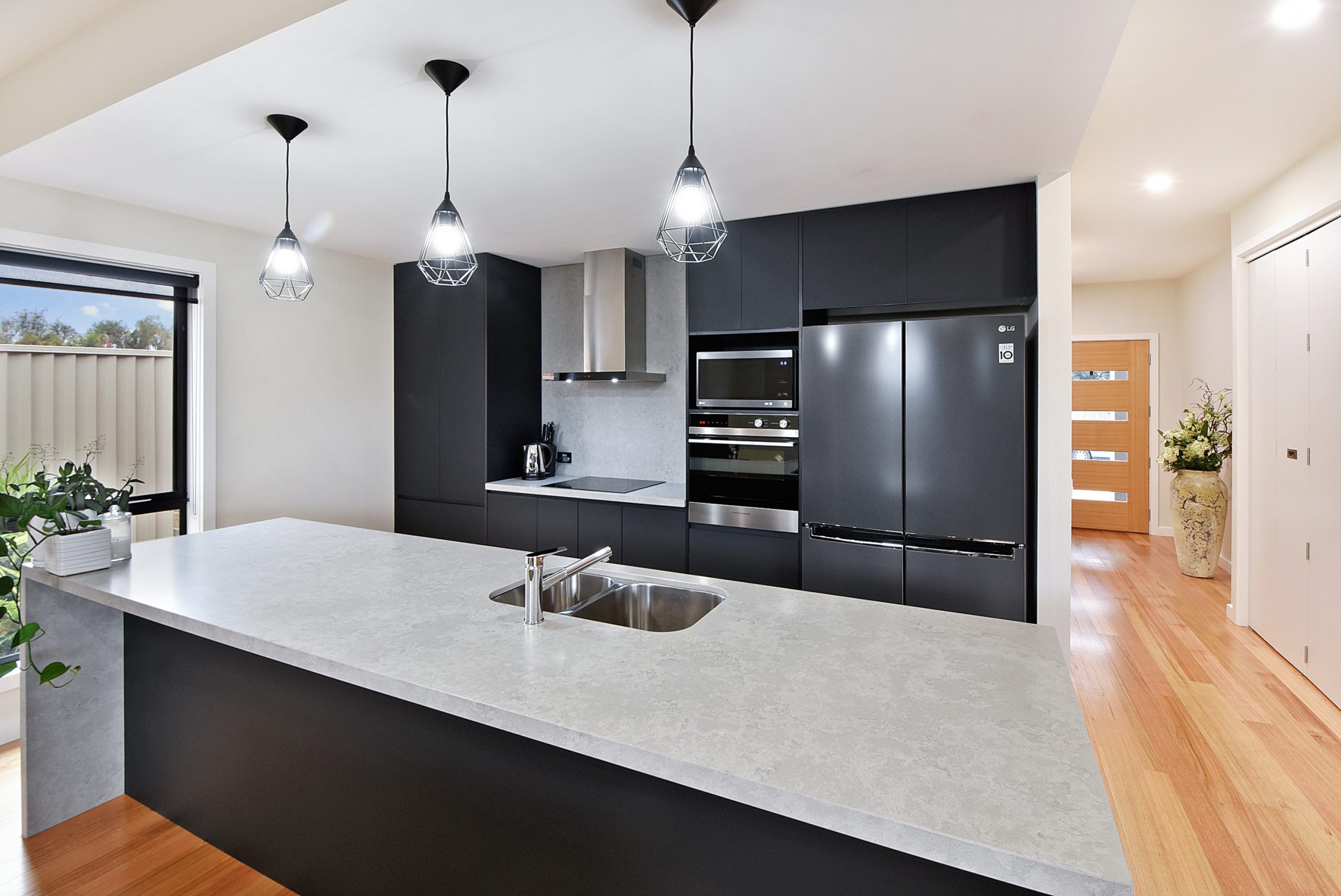
Prestige Bathroom:
- Luxurious range of tapware in a range of colours
- Fully laminated designer vanities in a range of colurs
- 20mm stone vanity benchtops
- Selection of high end above counter basins
- Frameless shower screens and tiled niche
- Large freestanding bath
- Modern wall faced toilet suite
- 600mm x 600mm wall to ceiling tiles
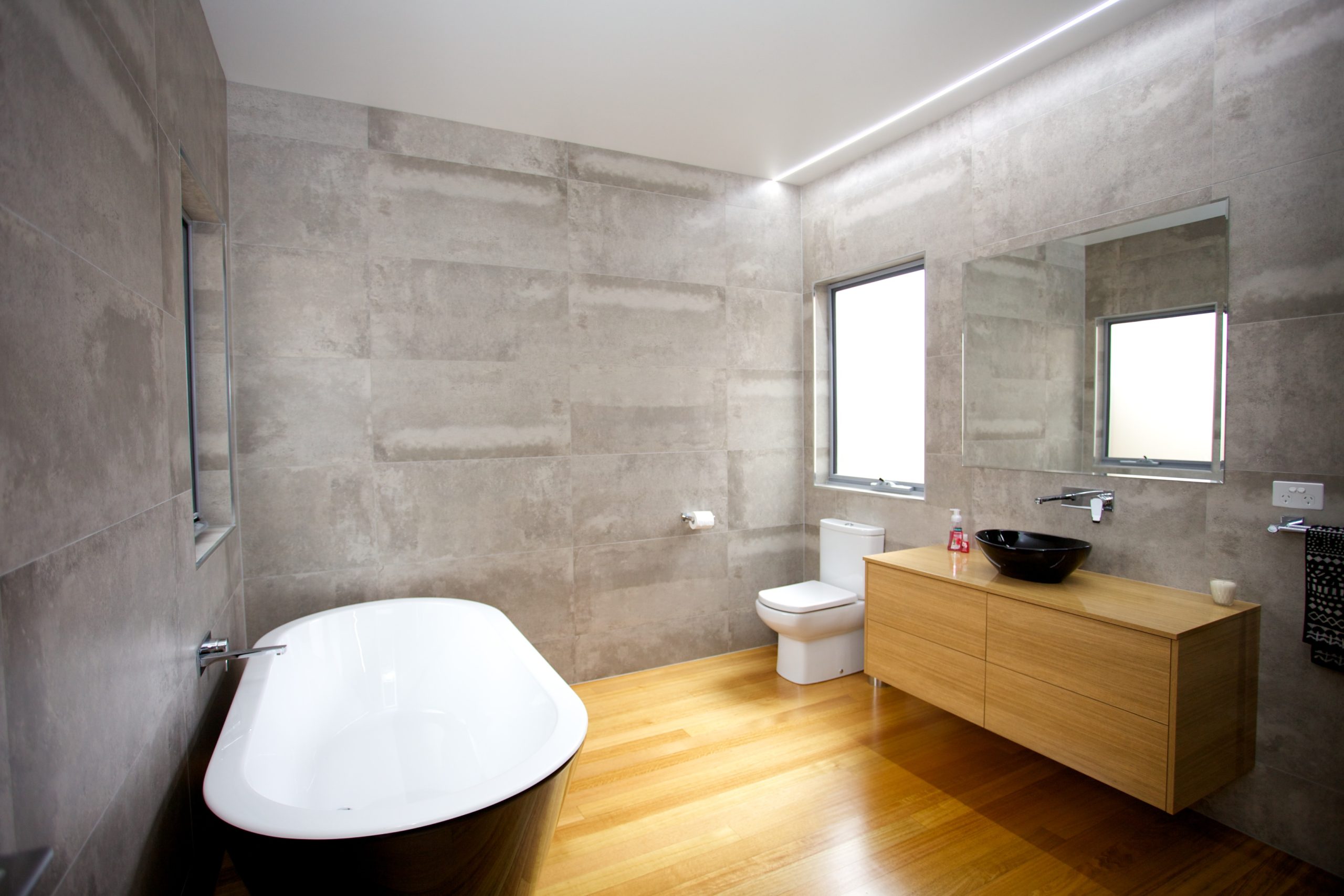
Prestige Interior:
- LED downlights throughout every room
- Fully ducted air conditioning
- Ceiling fans to every room
- Feature stair handrail to double storey homes
- Mirrored sliding robes
- Larger 600mm x 600mm floor tiles
- Luxurious thick capret options
- Engineered timber flooring
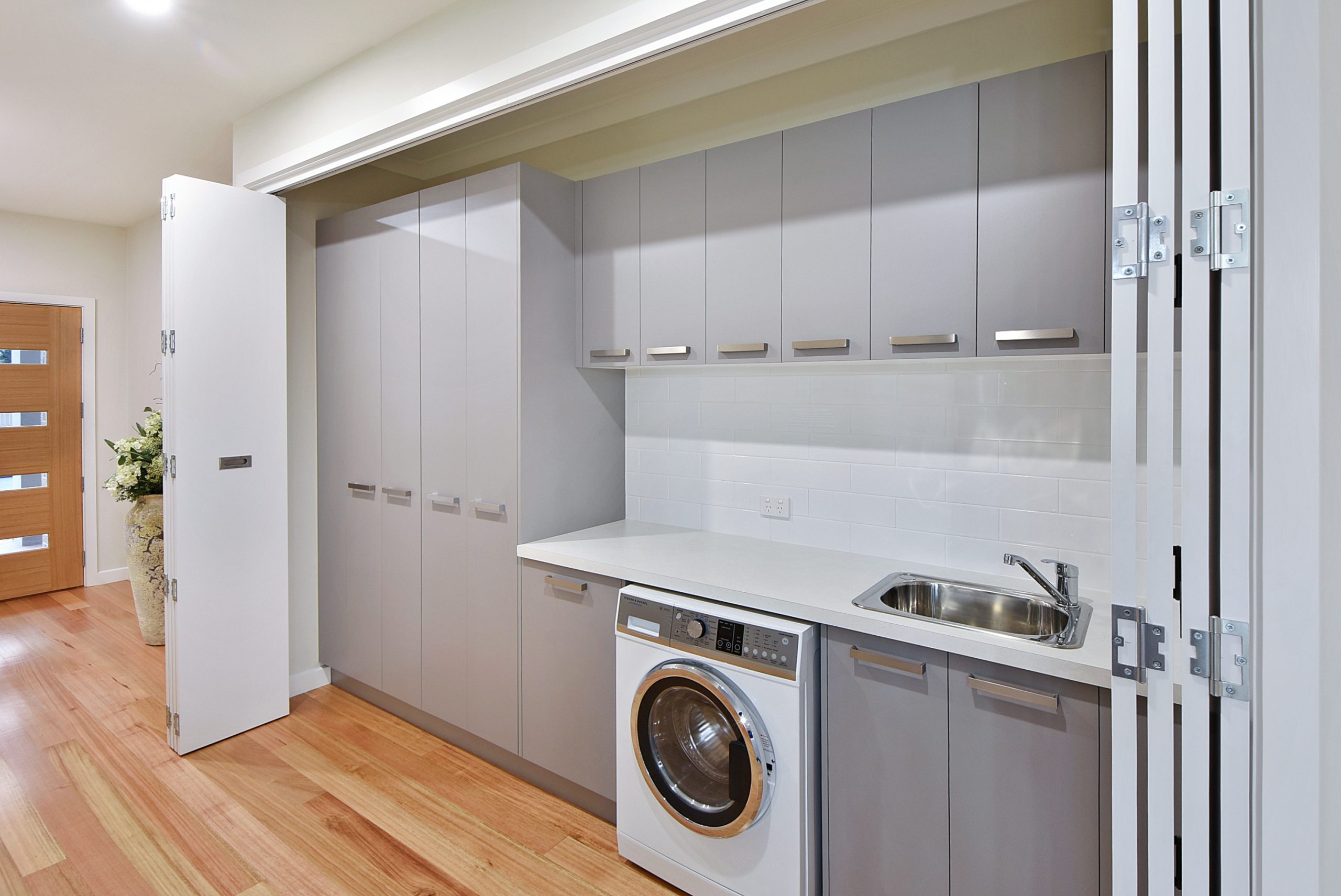
**Photographs on this web page may depict fixtures, finishes & features not supplied such as landscaping and swimming pools. Accordingly, any prices on our website don’t include the supply of any of those items. Also, where our homes come in different floor plan sizes then the facades shown are generally based on the largest floor plan for that home, hence the façade may not be an accurate representation of all floorplan sizes. Accordingly, the facades are a representation only and may include upgrades. For detailed home pricing and façade information, please contact one of our home inclusions experts.
Need Inspiration?
Stay up to date with everything Harrington Homes on our Facebook Page.
Check out our Instagram for inspirations on your new home build.
Request Home Plans & Inclusions options
Energy Wise
At Harrington Homes, we are proud to be at the forefront of sustainable and energy-efficient home construction in Australia. Understanding the urgency of this environmental initiative, we have proactively embraced these standards well in advance. Our commitment to not just meeting, but exceeding these requirements, demonstrates our dedication to providing homes that are not only comfortable and cost-effective to live in but also significantly reduce our environmental footprint. By choosing Harrington Homes, you're investing in a future where excellence in energy efficiency is a priority.

Lifetime structural guarantee
For over half a century, Harrington Homes has been a cornerstone in Australian home building, delivering quality and reliability that stands the test of time. Our Lifetime Structural Guarantee* isn't just a promise; it's a testament to our 50 years of steadfast commitment to excellence and durability in every home we construct. In an industry where the average business lifespan is notably short, with many companies making promises they can't keep, Harrington Homes stands apart. Statistics show that the typical Australian business faces significant challenges in sustaining operations long-term, yet our enduring presence and consistent delivery of quality homes set a benchmark of trust and reliability.
